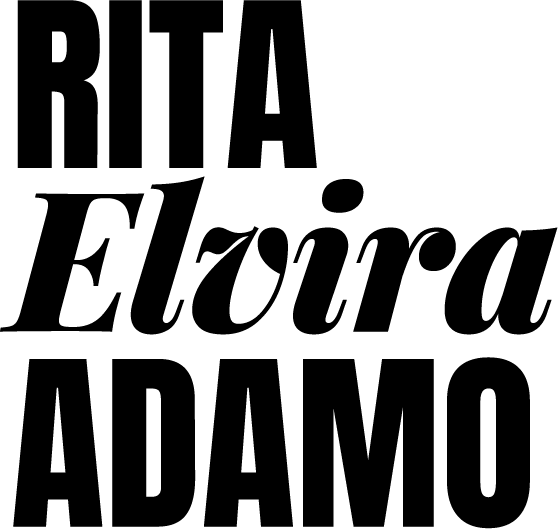
INVISIBLE
ARCHITECTURE
Japanese and Italian avant-garde movements
redefine founding topics of the contemporary debate
INTRODUCTION
Fifty years passed from the explosion of two fundamental phenomena of the architectural
avant-garde, that made their debut in an age of change, revolution, and hope.
avant-garde, that made their debut in an age of change, revolution, and hope.
Metabolist in Japan and Radicals in Italy, though in very different cultural and traditional contexts, developed parallel experiences by sharing the themes of investigation and languages, and
by producing extraordinary consequences on contemporary architecture.
by producing extraordinary consequences on contemporary architecture.
EXHIBITION SPACES
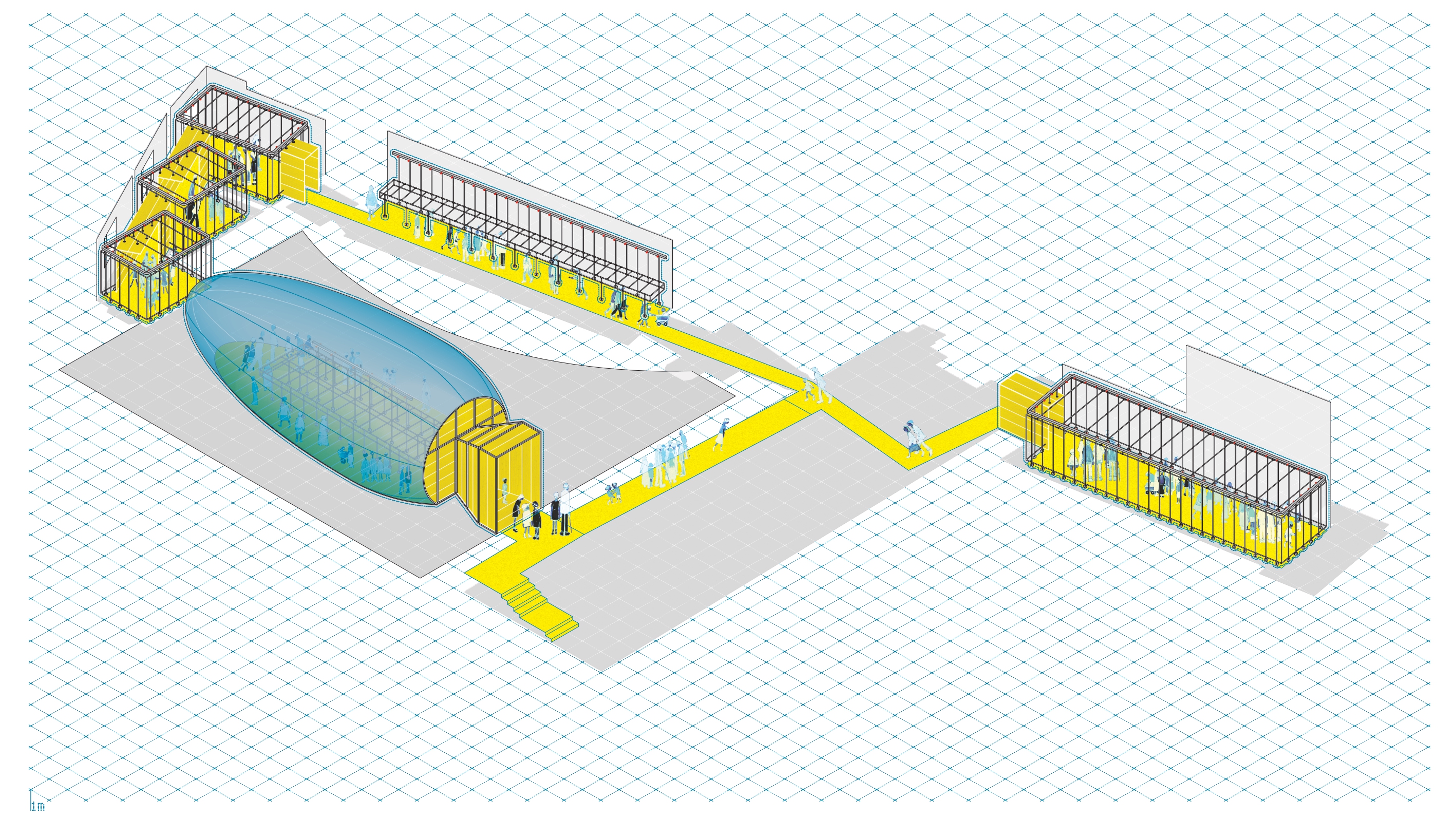
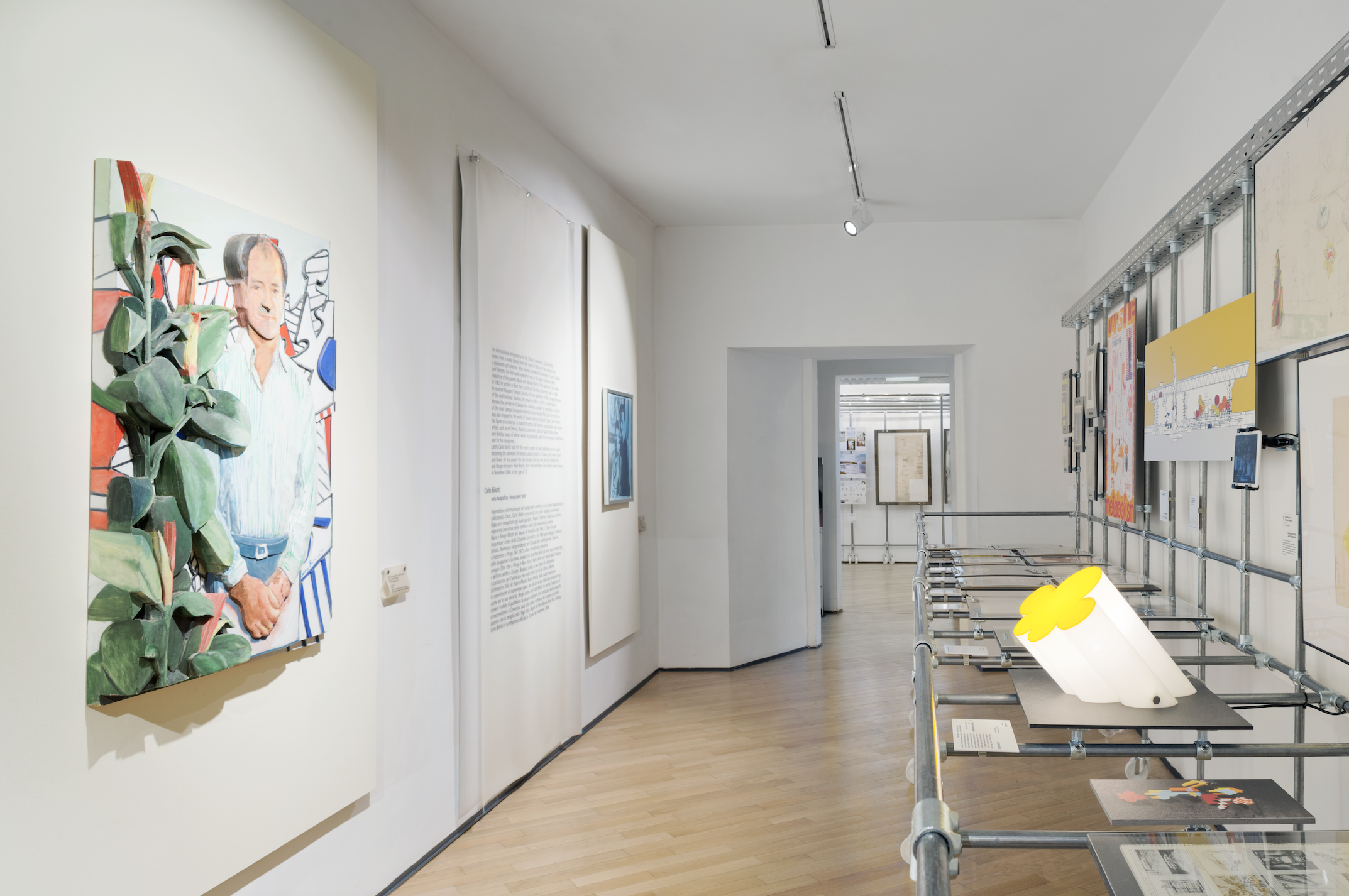


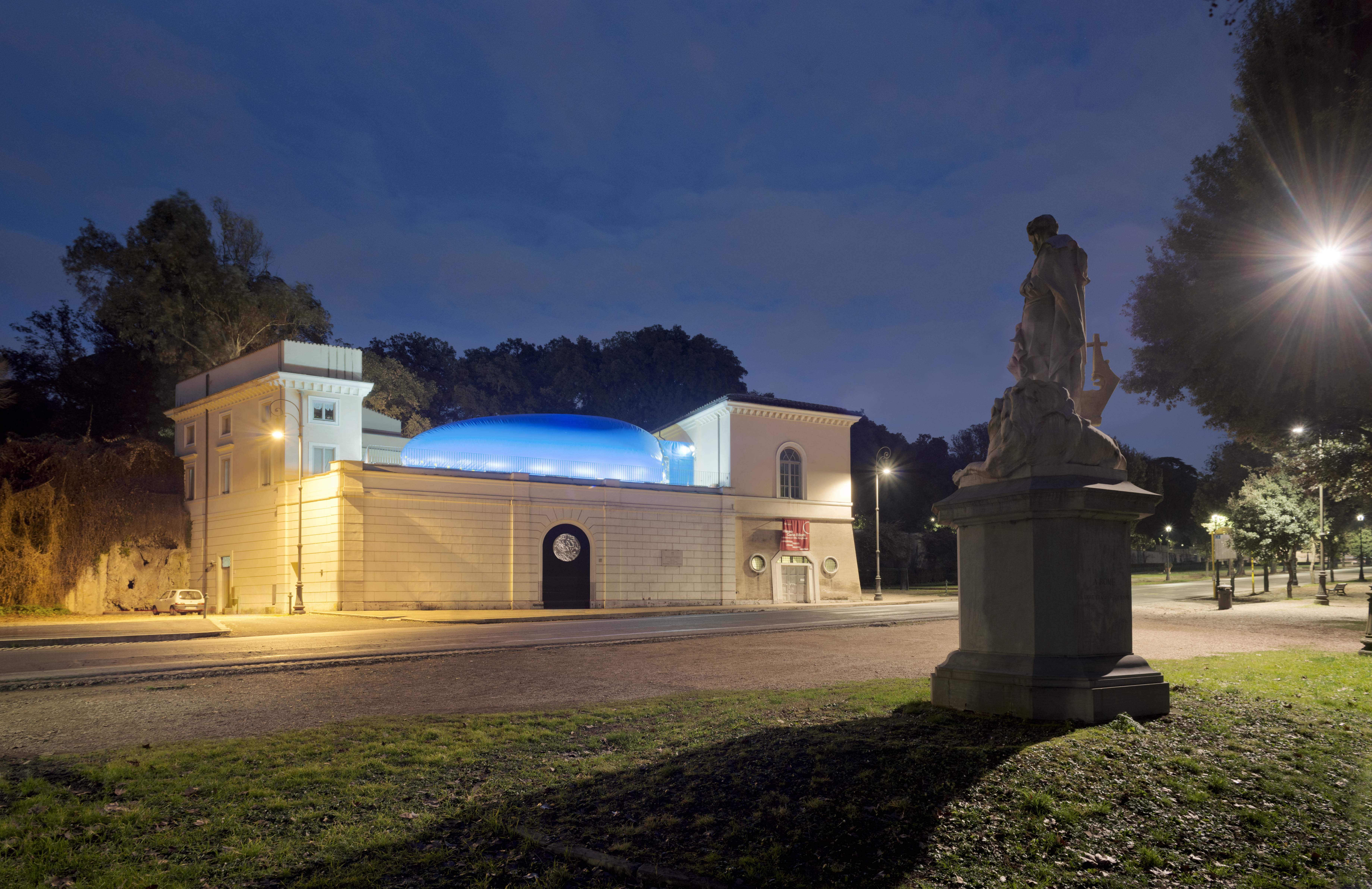
THE EXHIBITION
The search for control of the environment at every design scale, the desire for redefining
the future of society through technology, the development of new ideas for inhabiting the
planet: the unbiased architectural experimentations that took place in Japan and Italy in the 1960s and 1970s are at the core of the “Architettura Invisibile” exhibition, that was hosted at Museo Carlo Bilotti - Aranciera di Villa Borghese, in Rome, Italy, between January 19, 2017, and March 26, 2017. Organized by Fondazione Italia Giappone, supported by the Ministero dei Beni e delle Attività Culturali e del Turismo, Ministero degli Affari Esteri e della Cooperazione Internazionale, by the Consiglio Nazionale degli Architetti Pianificatori Paesaggisti e Conservatori and by the Istituto di Cultura Giapponese - Japan Foundation,
the exhibition was part of the celebrations for the 150th anniversary of relations between
Japan and Italy. The event arises from an exploration of the historical role, in the course of the 1960s and the 1970s, of Japanese architecture avant-gardes that convened in the Metabolist movement and in the Italian Radical Architecture.
the future of society through technology, the development of new ideas for inhabiting the
planet: the unbiased architectural experimentations that took place in Japan and Italy in the 1960s and 1970s are at the core of the “Architettura Invisibile” exhibition, that was hosted at Museo Carlo Bilotti - Aranciera di Villa Borghese, in Rome, Italy, between January 19, 2017, and March 26, 2017. Organized by Fondazione Italia Giappone, supported by the Ministero dei Beni e delle Attività Culturali e del Turismo, Ministero degli Affari Esteri e della Cooperazione Internazionale, by the Consiglio Nazionale degli Architetti Pianificatori Paesaggisti e Conservatori and by the Istituto di Cultura Giapponese - Japan Foundation,
the exhibition was part of the celebrations for the 150th anniversary of relations between
Japan and Italy. The event arises from an exploration of the historical role, in the course of the 1960s and the 1970s, of Japanese architecture avant-gardes that convened in the Metabolist movement and in the Italian Radical Architecture.
Curated by Rita Elvira Adamo, a young scholar who conceived it starting from comparative research she started at London Metropolitan University, the exhibition highlights the similarities and disparities between the two experiences. A wide range of prominent authors, who starting from their innovative experimentations affirmed themselves as protagonists of contemporary architectural research, are part of the exhibition: Arata Isozaki, Archizoom (Andrea Branzi, Gilberto Corretti, Paolo Deganello, Massimo Morozzi, Dario and Lucia Bartolini), Kiyonori Kikutake, Kisho Kurokawa, Fumihiko Maki, Otaka Masato, Superstudio (Adolfo Natalini, Cristiano Toraldo Di Francia, Roberto Magris, Alessandro Magris, Gian Piero Frassinelli and Alessandro Poli), Kenzo Tange, UFO (Lapo Binazzi, Carlo Bachi, Patrizia Cammeo, Riccardo Foresi, Titti Maschietto, Sandro Gioli). The central part of the exhibition was structured according to three themes through which the visitor could understand affinities and differences between the researches: Environment, Technology, Inhabitation. The final segment of the exhibition, symbolized by a large inflatable element specifically designed by Analogique and that was placed on the terrace of the museum accommodated design experiences of the contemporary architects in the two countries



EXHIBITION RESEARCHES
Environment Sections
In the Avant Gardes Environment sections, the projects were selected according to the groups’ theories for the relationship between man, architecture and nature. Both for the Metabolists and the Radicals, nature found a place in the projects as a distinct entity yet coexisting with architecture, acting as a neutral spectator of human labour rather than being a reality changed by the-turn-of–the-century rationalist positivism.
Likewise, both the new Italian and Japanese generations look at nature as something to be respected, a source of inspiration and reflection, in accordance with the new sustainability principles, hence not something that needs deep changing.
Technology Sections
In the Avant Gardes Environment sections, the projects were selected according to the groups’ theories for the relationship between man, architecture and nature. Both for the Metabolists and the Radicals, nature found a place in the projects as a distinct entity yet coexisting with architecture, acting as a neutral spectator of human labour rather than being a reality changed by the-turn-of–the-century rationalist positivism.
Likewise, both the new Italian and Japanese generations look at nature as something to be respected, a source of inspiration and reflection, in accordance with the new sustainability principles, hence not something that needs deep changing.
Technology Sections
In the Technology sections, the projects will be selected according to their socio-technological characteristics. Since the early 20th century, architecture has seen technology as the key to improving society and even altering the natural environment. Such progress further evolved in the avant-gardes of the 1960s, coming to realise that the use of the most advanced technologies could work as a model for the creation of a new human society of the future.
The use of mega-structures was the most flagrant example of this proposed revolution and it is important to emphasise that, whilst the megastructure projects have long sunk into oblivion, the use of technology foreseen by the Radicals has instead found among the new generations of architects its greatest implementation. Concepts like modularity, immateriality, hyperlink as well as the relationship between technology and nature in order to improve and preserve the environment, are all themes that established a direct connection between the Avant-gardes and the Contemporaries.




Inhabiting Section
The last sections on Inhabiting are probably the ones that make the comparison between the Avant - gardes and the Contemporaries a striking confrontation. The first ones managed to bring into focus a series of extremely advanced intuitions on how to experience a metropolis in a dynamic way and with no fixed points, anticipating de facto the life of modern man as designed in today’s cities. On the other hand, Contemporaries are trying to bring back to a more human scale the approach to the housing design through the use of advanced tools in the sustainable approach to the city. There are still some relevant specificities between Japanese and Italian architects, which nevertheless found some points of contact over the years. Being the themes still undoubtedly complex and relevant, the scientific equipment will take advantage of a series of historical-critical texts written by notable scholars from different countries that have deepened in many years the interest in these two groups and two eras.

Virginia Raggi
Sindaca / Mayor
Luca Bergamo
Vice Sindaco / Deputy Mayor
Claudio Parisi Presicce
Sovrintendente Capitolino ai Beni Culturali / Superintendent of Rome Cultural Heritage
Comunicazione e relazioni esterne / Communication and External Relations
Teresa Franco
Renata Piccininni
Filomena La Manna
Luca D’Orazio
Servizio mostre e attività culturali /
Exhibitions and Cultural Activities Service Federica Pirani
Director
Gloria Raimondi
Francesca Salatino
Sindaca / Mayor
Luca Bergamo
Vice Sindaco / Deputy Mayor
Claudio Parisi Presicce
Sovrintendente Capitolino ai Beni Culturali / Superintendent of Rome Cultural Heritage
Comunicazione e relazioni esterne / Communication and External Relations
Teresa Franco
Renata Piccininni
Filomena La Manna
Luca D’Orazio
Servizio mostre e attività culturali /
Exhibitions and Cultural Activities Service Federica Pirani
Director
Gloria Raimondi
Francesca Salatino
Museums, villas and historical parks direction
Claudio Parisi Presicce
Direttore / Director
Museo Carlo Bilotti - Aranciera di Villa Borghese
Daniela di Chiappari
Events
Ilma Reho
Museo and Permanent Collection
Carla Scagliosi
Temporary Exhibitions
Scientifico committee Museo Carlo Bilotti
Margaret Embury Schultz Bilotti
President
Claudio Parisi Presicce
Federica Pirani
Edvige Bilotti
Roberto Bilotti
Support for museum setting-up
Lucia Pierlorenzi
Simonetta De Cubellis
Claudio Parisi Presicce
Direttore / Director
Museo Carlo Bilotti - Aranciera di Villa Borghese
Daniela di Chiappari
Events
Ilma Reho
Museo and Permanent Collection
Carla Scagliosi
Temporary Exhibitions
Scientifico committee Museo Carlo Bilotti
Margaret Embury Schultz Bilotti
President
Claudio Parisi Presicce
Federica Pirani
Edvige Bilotti
Roberto Bilotti
Support for museum setting-up
Lucia Pierlorenzi
Simonetta De Cubellis
Exhibition curated by
Rita Elvira Adamo
Organizational Institutions
Fondazione Italia Giappone /
Italy Japan Foundation
Ambasciata del Giappone /
Embassy of Japan
Press Office Image
Progetto di mostra / Exhibition Project Cristiano Lippa, Federico Scaroni
Catalogo a cura di / Catalogue edited by
Rita Elvira Adamo, Cristiano Lippa, Federico Scaroni
Progetto grafico / Graphic Project
Matteo Blandford
Allestimento / Setting-up
Analogique
Archivies and Institutions Archivio Cristiano Toraldo di Francia, Centre Pompidou, Archivio Lapo Binazzi, Archivio Gian Piero Frassinelli, Maki and Associates, Kiyonori Kikutake, Kisho Kurokawa Architect and Associates, Misa Shin & Co., CSAC dell’Università di Parma, Department of Urban Engineering - Graduate School of Engineering - University of Tokyo, Mori Art Museum, National Archivesof Modern Architecture - Agency for Cultural Affairs, Shinkenchiku-sha
Exhibition Scientific Committee
Andrea Branzi Presidente / President
Lapo Binazzi
Beatrice Lampariello
Kaon Ko
Gabriele Mastrigli
Ken Tadashi Oshima
Cristiano Toraldo di Francia
Esmeralda Valente
Julian Worrall
Insurance
Aon Italia S.r.l.
Ringraziamenti / Acknowledgements
Kazuyoshi Umemoto, Umberto Vattani,
Umberto Donati, Caterina Guzzo,
Peter Carl, Robert Mull, Caterina
Beevor, Piero Mascitti, Enrico Grimani,
James Payne, Jane McAllister, Cecilia
Sammarco, Nicolò Spina, Derek Irwin,
Beatrice Ciacchella, Donato Santoro
Rita Elvira Adamo
Organizational Institutions
Fondazione Italia Giappone /
Italy Japan Foundation
Ambasciata del Giappone /
Embassy of Japan
Press Office Image
Progetto di mostra / Exhibition Project Cristiano Lippa, Federico Scaroni
Catalogo a cura di / Catalogue edited by
Rita Elvira Adamo, Cristiano Lippa, Federico Scaroni
Progetto grafico / Graphic Project
Matteo Blandford
Allestimento / Setting-up
Analogique
Archivies and Institutions Archivio Cristiano Toraldo di Francia, Centre Pompidou, Archivio Lapo Binazzi, Archivio Gian Piero Frassinelli, Maki and Associates, Kiyonori Kikutake, Kisho Kurokawa Architect and Associates, Misa Shin & Co., CSAC dell’Università di Parma, Department of Urban Engineering - Graduate School of Engineering - University of Tokyo, Mori Art Museum, National Archivesof Modern Architecture - Agency for Cultural Affairs, Shinkenchiku-sha
Exhibition Scientific Committee
Andrea Branzi Presidente / President
Lapo Binazzi
Beatrice Lampariello
Kaon Ko
Gabriele Mastrigli
Ken Tadashi Oshima
Cristiano Toraldo di Francia
Esmeralda Valente
Julian Worrall
Insurance
Aon Italia S.r.l.
Ringraziamenti / Acknowledgements
Kazuyoshi Umemoto, Umberto Vattani,
Umberto Donati, Caterina Guzzo,
Peter Carl, Robert Mull, Caterina
Beevor, Piero Mascitti, Enrico Grimani,
James Payne, Jane McAllister, Cecilia
Sammarco, Nicolò Spina, Derek Irwin,
Beatrice Ciacchella, Donato Santoro
SCHOOL/
WORK
Architectural Conversations between Pedagogy and Practice
INTRODUCTION
The Cass, London Metropolitan University presents School/Work: Architectural Conversations between Pedagogy and Practice, a new exhibition that focuses on the relationship between the theoretical world of university and the applied world of practice and making in architecture.
“Each generation of architects is aware of their predecessors; at the Cass the interaction between the generations invigorates both the established architect’s work and the learning journey of the up-and-coming architects. The collection of selected works in this show will reveal this dialogue between tutors and students, demonstrating how highly these successful practices value their
teaching.”
teaching.”
EXHIBITION SPACE
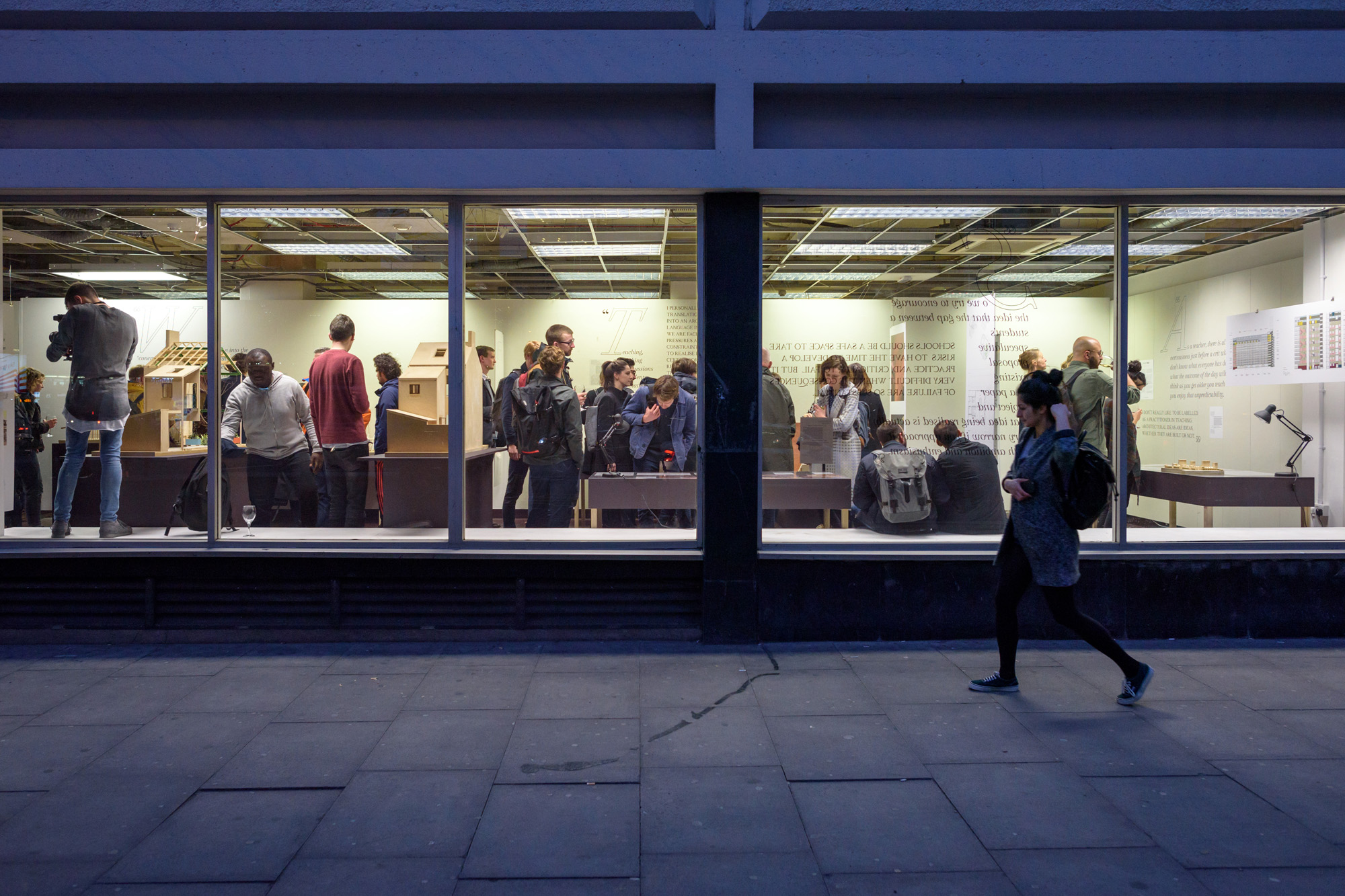
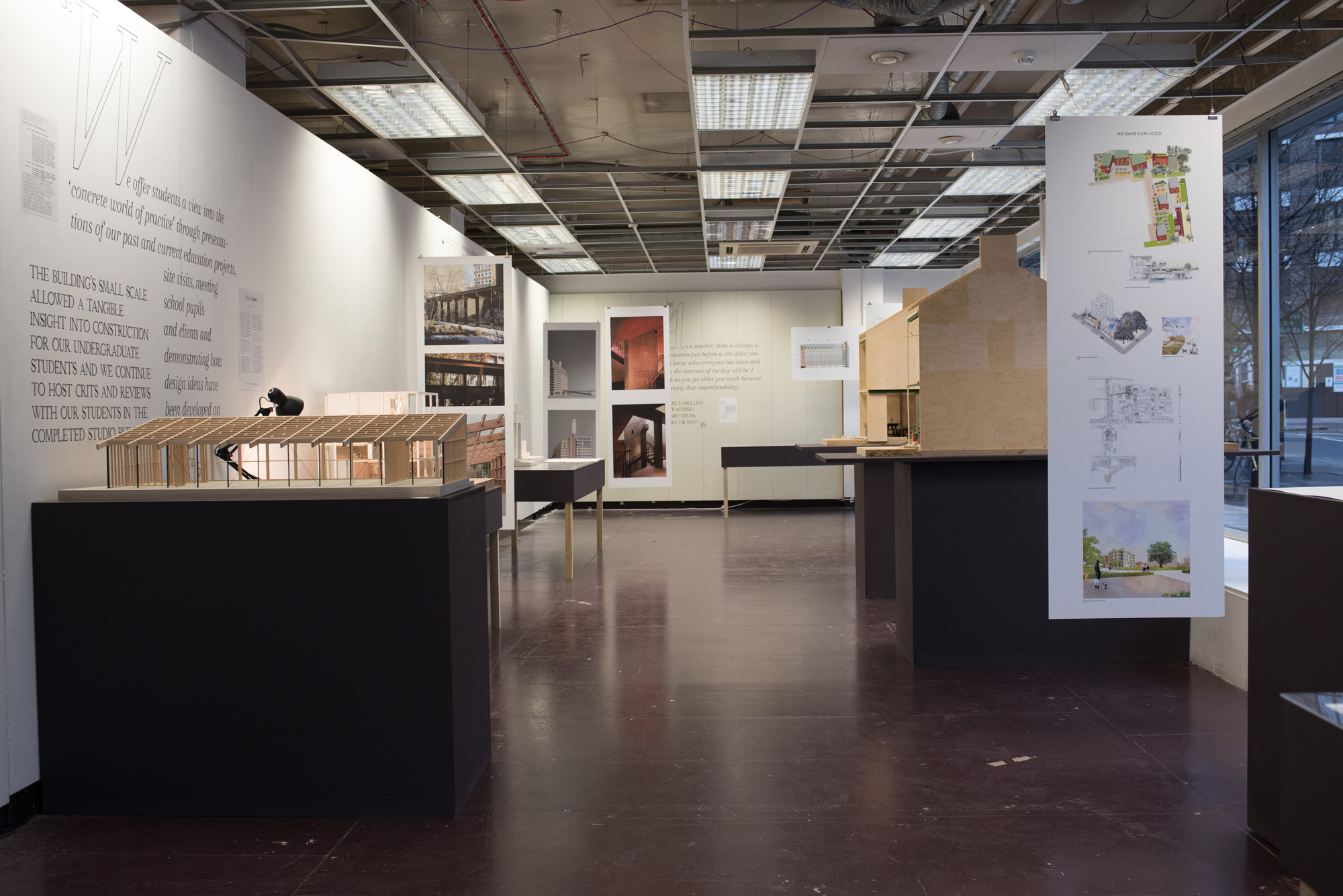
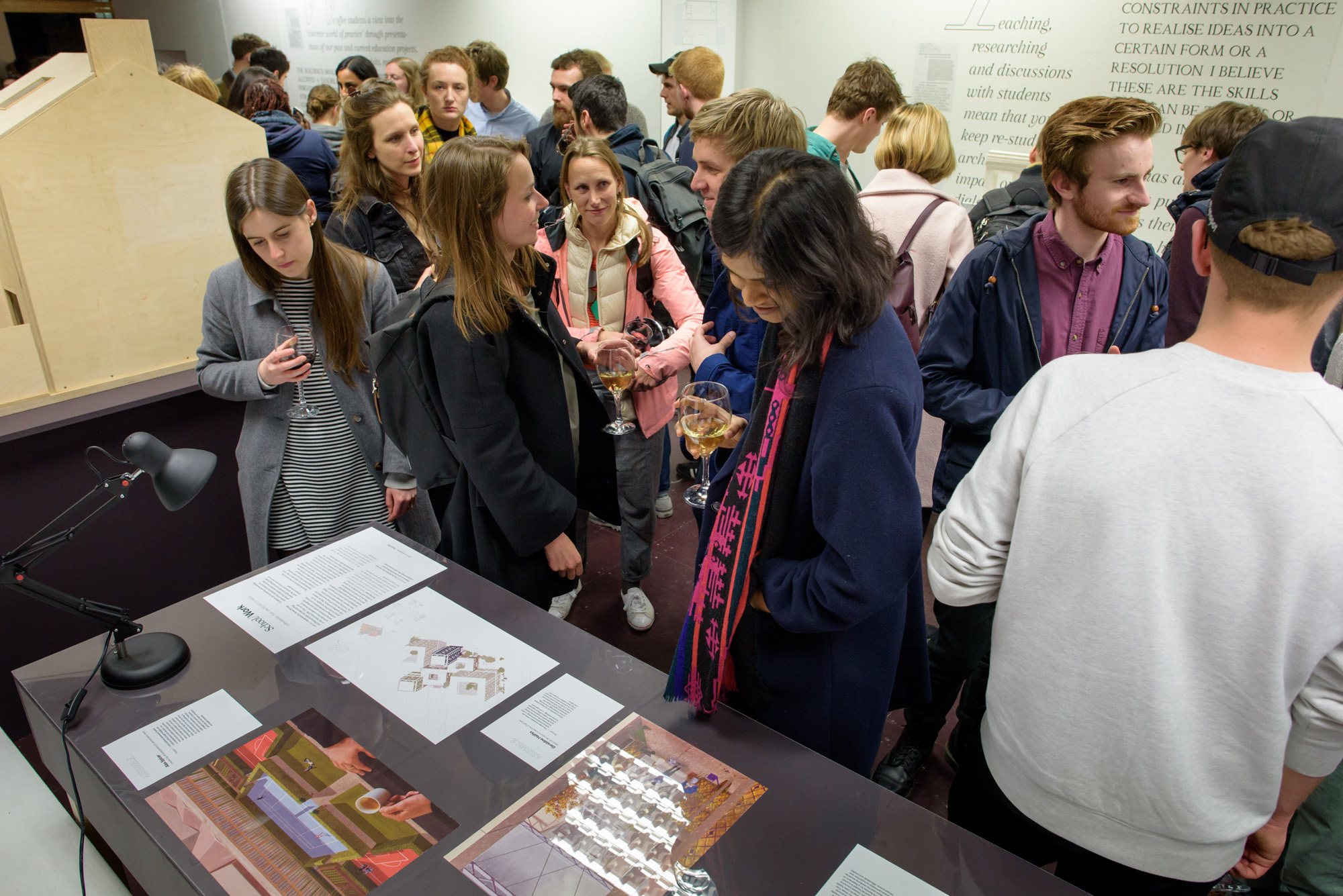
THE EXHIBITION
The exhibition features the work of five award-winning architects who teach at the school Assemble, Caruso St John, Cottrell + Vermeulen Architecture, Feilden Fowles Architect and Takero Shimazaki Architects. School/Work presents architectural models, drawings, photography and archival material exploring how studio culture meets academia.
The Cass is known for its “grounded-in-reality” attitude to teaching architecture, which is a direct influence of the many architects tutoring at the school. Each of the exhibiting practices leads an undergraduate studio or postgraduate unit, with their skills as professional architects translating into the diverse teaching and research approaches that contribute to The Cass’s unique character.
The Cass is known for its “grounded-in-reality” attitude to teaching architecture, which is a direct influence of the many architects tutoring at the school. Each of the exhibiting practices leads an undergraduate studio or postgraduate unit, with their skills as professional architects translating into the diverse teaching and research approaches that contribute to The Cass’s unique character.
As part of the curatorial process, the architects were asked four questions about their attitudes towards teaching, life in practise and experiences at the school. These interviews will be shown alongside their own professional work in order to convey the exchanges between pedagogy and practice.

EXHIBITORS
Assemble:
A collective based in London who work across the fields of art, architecture anddesign. They began working together in 2010 and are comprised of 18 members. Assemble’sworking practice seeks to address the typical disconnection between the public and the process bywhich places are made. Assemble champion a working practice that is interdependent and
collaborative, seeking to actively involve the public as both participant and collaborator in the on-going realisation of the work.
Caruso St John:
Established in 1990 by Adam Caruso and Peter St John, and have since gained aninternational reputation for excellence in designing contemporary projects in the public realm. Thepractice gained an international reputation for the New Art Gallery in Walsall which opened to widepublic acclaim in 2000. Many cultural sector commissions have followed, including the MillbankProject for Tate Britain and the practice was awarded the RIBA Stirling Prize for the Newport StreetGallery in 2016. The practice is consciously international in its outlook, with approximately 25people working from an open studio in a 1930s factory in east London that the practice convertedfor their use. In 2010 a second office was opened in Zurich.
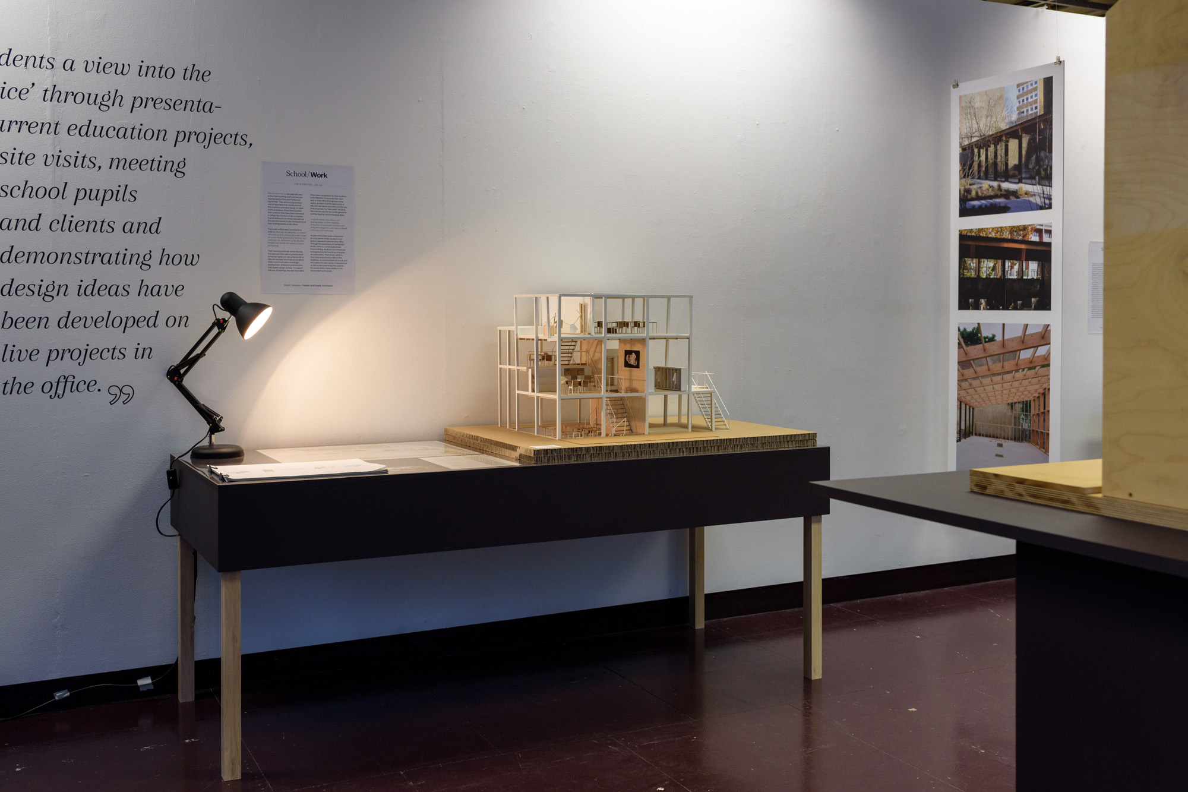
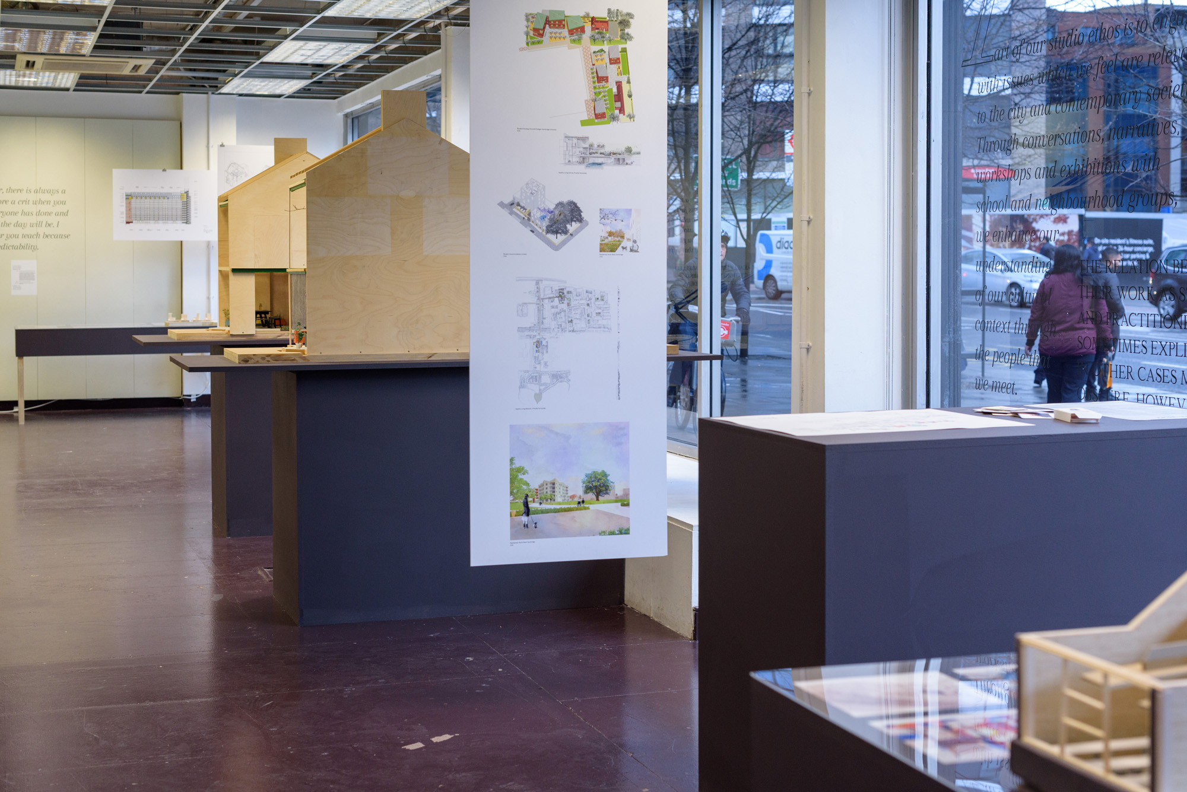

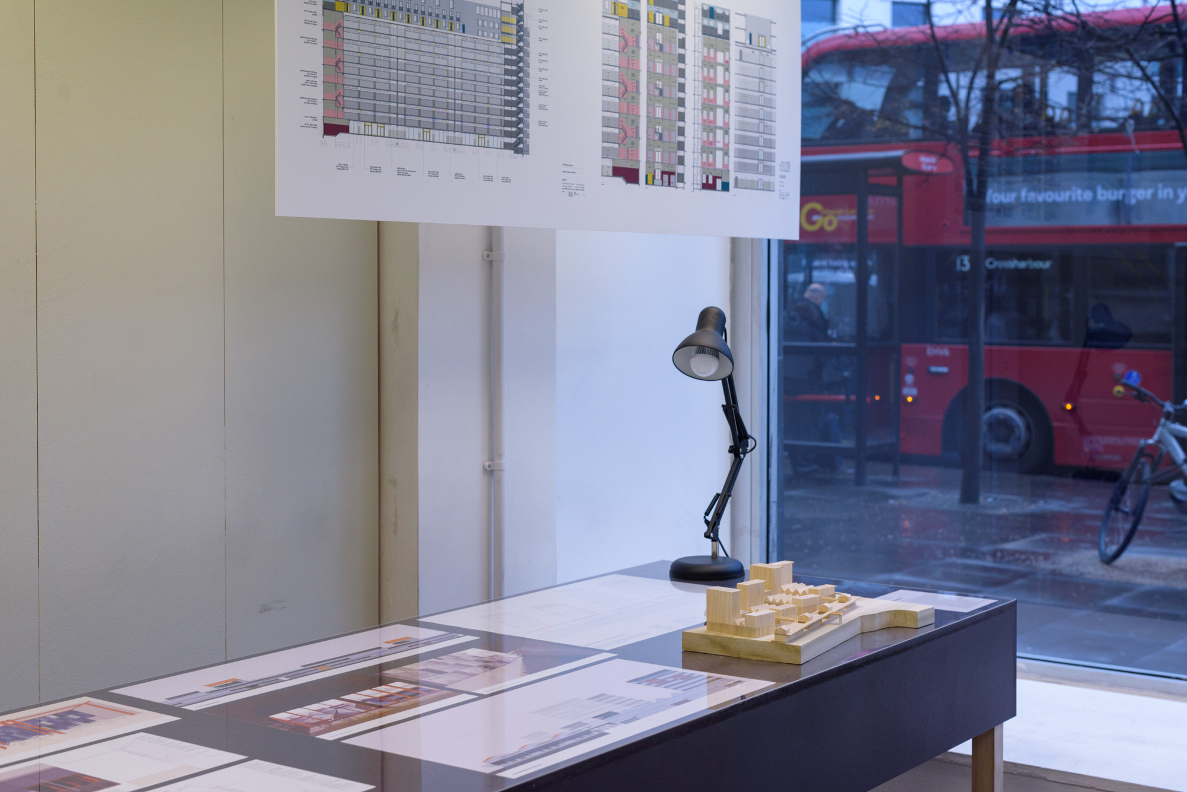
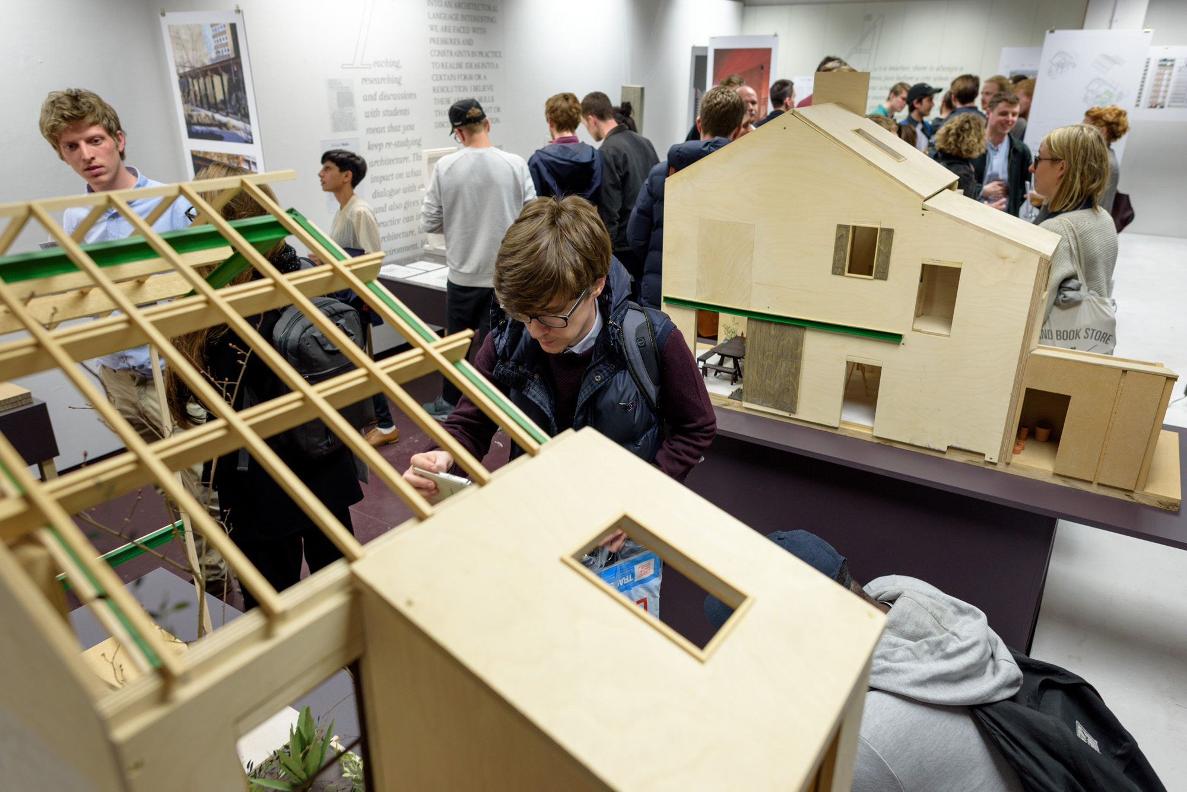
Cottrell & Vermeulen Architecture:
An award winning RIBA Chartered Practice with more than twodecades of design experience. Their portfolio includes the design of educational facilities,community centres, residential schemes and projects for museums, churches and galleries andtheir expertise encompasses refurbishments, new build projects, landscape design andmasterplanning. Cottrell & Vermeulen Architecture’s work is characterised by an extensivecollaboration process through workshops and consultations with both clients and users and thepractice maintains a particular interest in sustainable design, with the improvement of building’s
environmental performance always at the forefront of their developments.
Takero Shimazaki Architects:
An architectural atelier focused on producing work ofenduring tactile quality. Its methodology deeply engages with the character and materiality of eachproject, taking into account the existing built fabric, its details, city, landscape as well as the storiesand the narratives of the client and the inhabitants. t-sa believes in working with what alreadyexists on site in the most economical means, delivering enriched and renewed built-life to eachproject. The notion of renewal is researched and investigated within the practice and throughteaching at t-sa forum, the practice’s independently run research school. From refurbishment of spaces to new build projects, t-sa seeks for the core essence of each architectural challengeand aims to create timeless architecture with clarity and sensitive subtleties. It is helping toconstruct the future heritage of our built environment and landscapes.
Feilden Fowles Architects:
Feilden Fowles is an award-winning, London-based architecture studio, founded in 2009 by FergusFeilden and Edmund Fowles who recognised their complementary talents through early studentcollaborations while studying at the University of Cambridge. The practice now delivers a range ofbuildings across the UK and was recently named Young Architect of the Year 2016, recognisingtheir expertise and innovation in design across sectors including education, culture, arts,masterplanning and heritage. Their approach is both academic and hands-on and buildingsemerge from a clear concept and legible diagram, which in turn informs and drives the detaileddesign process. Projects are underpinned by a strategy of longevity over short-termism, throughthe use of robust yet adaptable structures. The practice’s ambition is to make fine buildings withintegrity that are both tectonic in their expression and above all socially and environmentallyresponsible.
The featured projects in School/Work are:
Granby Winter Garden, Liverpool, England, 2016 by Assemble
Veemgebouw Strijp S, Eindhoven, Netherlands, 2007- on going, by Caruso St John
Broadway Academy by Cottrell and Vermeulen
Feilden Fowles Studio, London, England, 2016 by Feilden Fowles Architects
Curzon Bloomsbury Cinema, London, England, by Takero Shimazaki Architects
The exhibition is curated by Rita Adamo, a former architecture student at The Cass.

CALABRIAN BLUEPRINTS
A reflection on the Calabrian landscape
INTRODUCTION
The Calabrian territory has always been considered a coveted destination for travellers coming in from all over Europe to witness a magical landscape, romantic at times. As the enlightenment century has redefined the meaning of the Grand Tour in the Southern part of Italy, the 19th century has changed the classic mith with economic misery and cultural backwardness; the enchanting with dramatic landscapes and the risk of a violent land being defined as “Africa” together with Sicily.
Calabria, as we know it today, has kept its introverted character, less prone to be understood. Over time, the image of mountains, forests, coasts, plains, and valleys has been irredeemably melting with viaducts, tunnels, wind turbines, dams and trellises. The result is a new vision of the Calabrian landscape, disregarding the elements, and identifying itself with them.
The relation between landscapes and architecture is indissoluble, creating a series of structures and artefacts specific to these places.
The relation between landscapes and architecture is indissoluble, creating a series of structures and artefacts specific to these places.
EXHIBITION SPACES


THE EXHIBITION
“Calabrian Blueprints” uses this “alphabet” to compose a new vision of the landscape, reinterpreting some of the iconic places of the Calabrian territory as a plan to build utopias. The landscape elements are synthesized in abstract, monochromatic signs who communicate the expressive strength of the landscape. The architectural alphabet of the golden grafts depicts monolmonolithic and stable structures, outlining firm shapes in a precarious balance between abandoned architecture and a golden future, which brings Calabria back to the 19th-century engravings.
The language conveys, through expressive parallel and heterogeneous forms, the graft of architecture among the cracks of the Calabrian landscape.
Making the relation between spontaneous natural/anthropical planning and global image aware planning, a crucial point of a vision of utopical architecture described in this exposition, intended to cause the will to rethink landscape.
Making the relation between spontaneous natural/anthropical planning and global image aware planning, a crucial point of a vision of utopical architecture described in this exposition, intended to cause the will to rethink landscape.

IMMAGINE
Ancient engravings which narrate the rural aspect of Calabria became the foundation for the graft of new architectures through the overlapping of a utopic golden layer.
The engravings used as the foundation are signed by Jules Coignet and found in the volume:
"Italie pittoresque. Tableau Historique et descriptif de l'Italie, du Piemont, de la Sardaigne, de Malte, de la Sicile et de la Corse" De Norvins, Nodier, Dumas, Didier, Walckenaer, Legouvé, Royer, Berlioz, De Beauvoir, Auger printed by Amable Costes, 1834, Parigi.
The engravings used as the foundation are signed by Jules Coignet and found in the volume:
"Italie pittoresque. Tableau Historique et descriptif de l'Italie, du Piemont, de la Sardaigne, de Malte, de la Sicile et de la Corse" De Norvins, Nodier, Dumas, Didier, Walckenaer, Legouvé, Royer, Berlioz, De Beauvoir, Auger printed by Amable Costes, 1834, Parigi.



MATERIA
On the orography of Calabria, unfinished architecture and abstract volumes are inserted. The models can be moved and rearranged to underline how the graft, detached from the context, becomes an essential part of the representation of the territory and alters its perception.
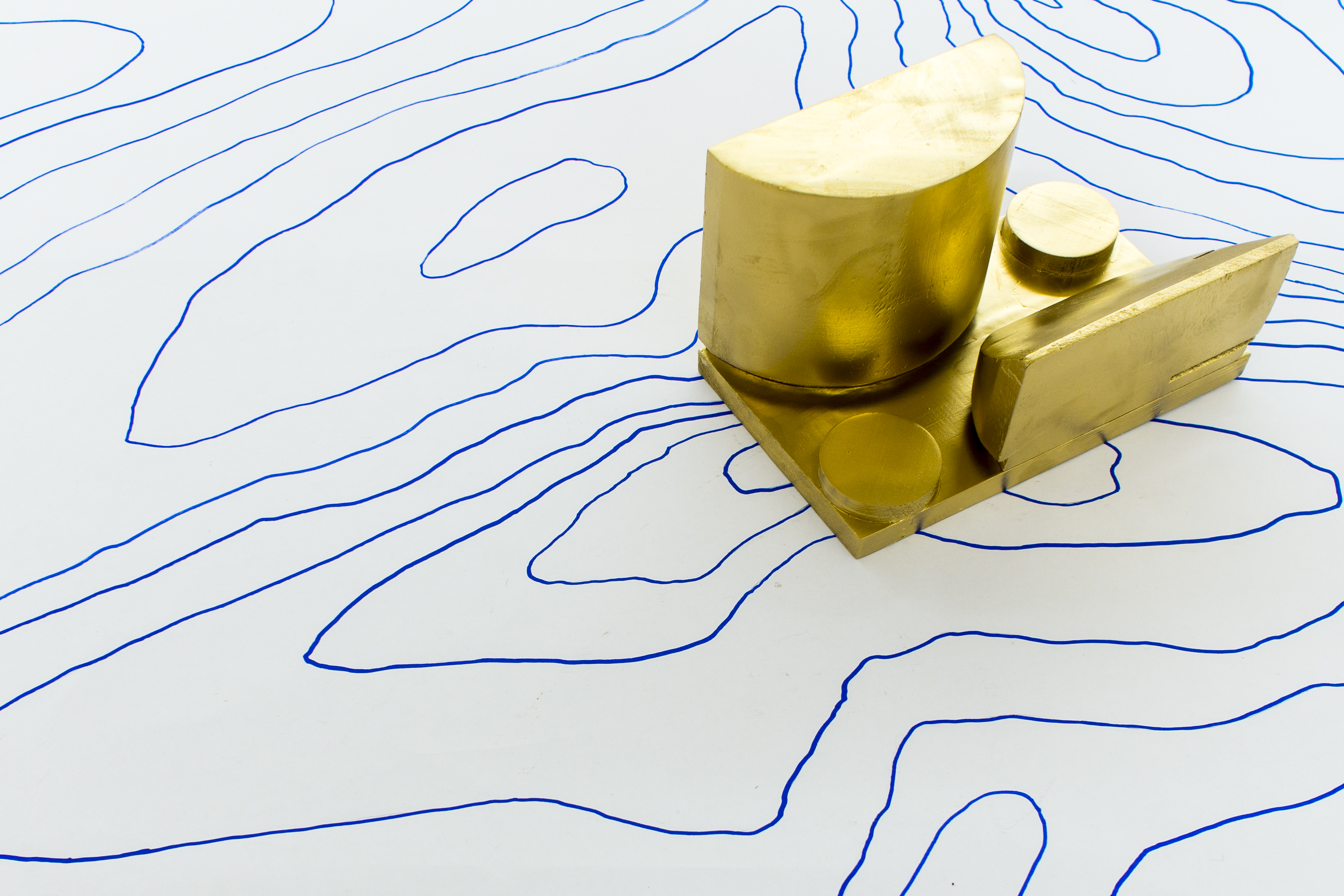

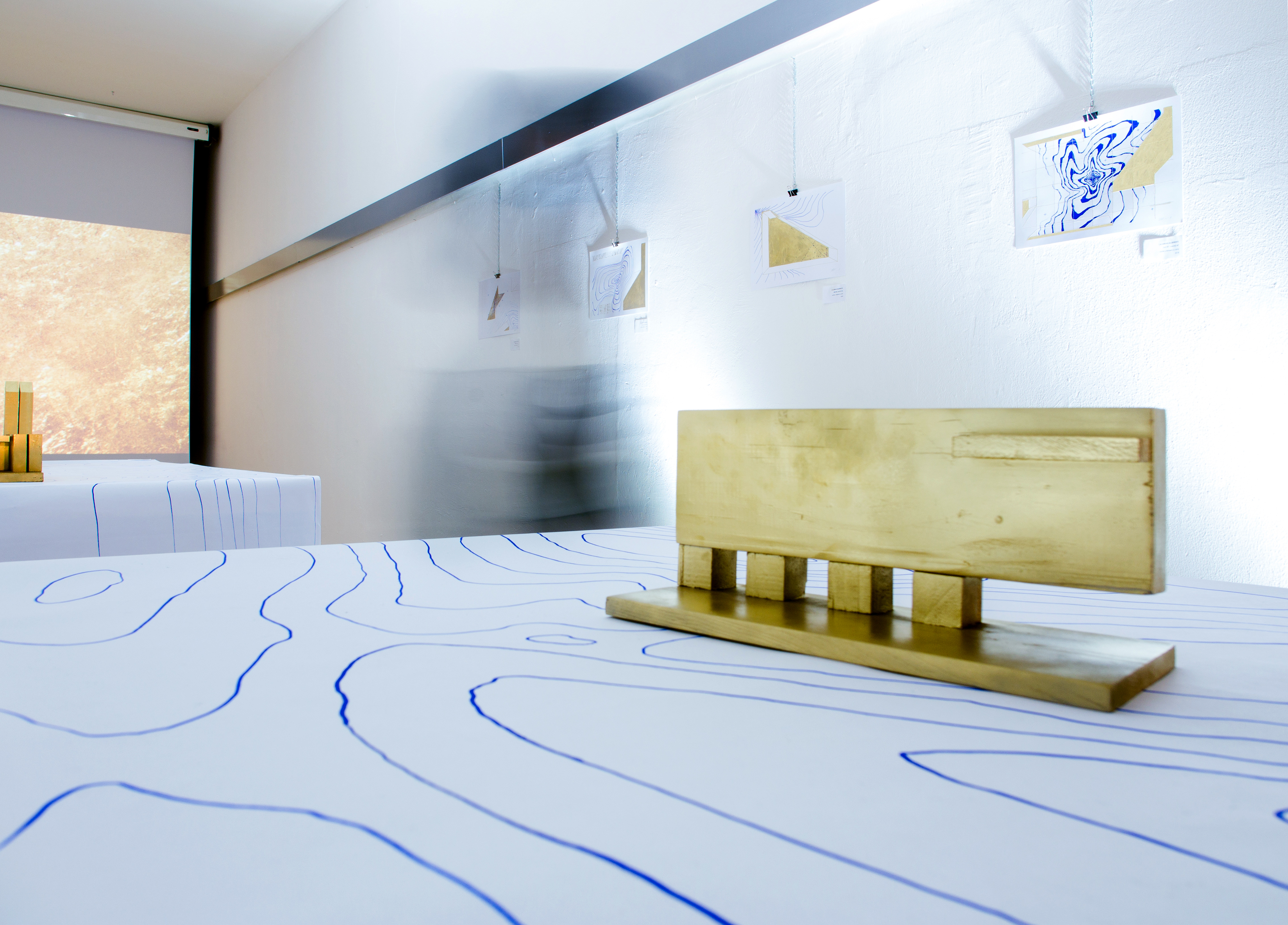
PERCEZIONE
A series of compositions, reinterpretations and synthesis of blueprints, which describes through a pictorial abstract language more rapidly and unbound from techniques and realism of the landscape engravings, representing the most immediate perception of the scenery, to the point of resulting in the exercise of the style itself.



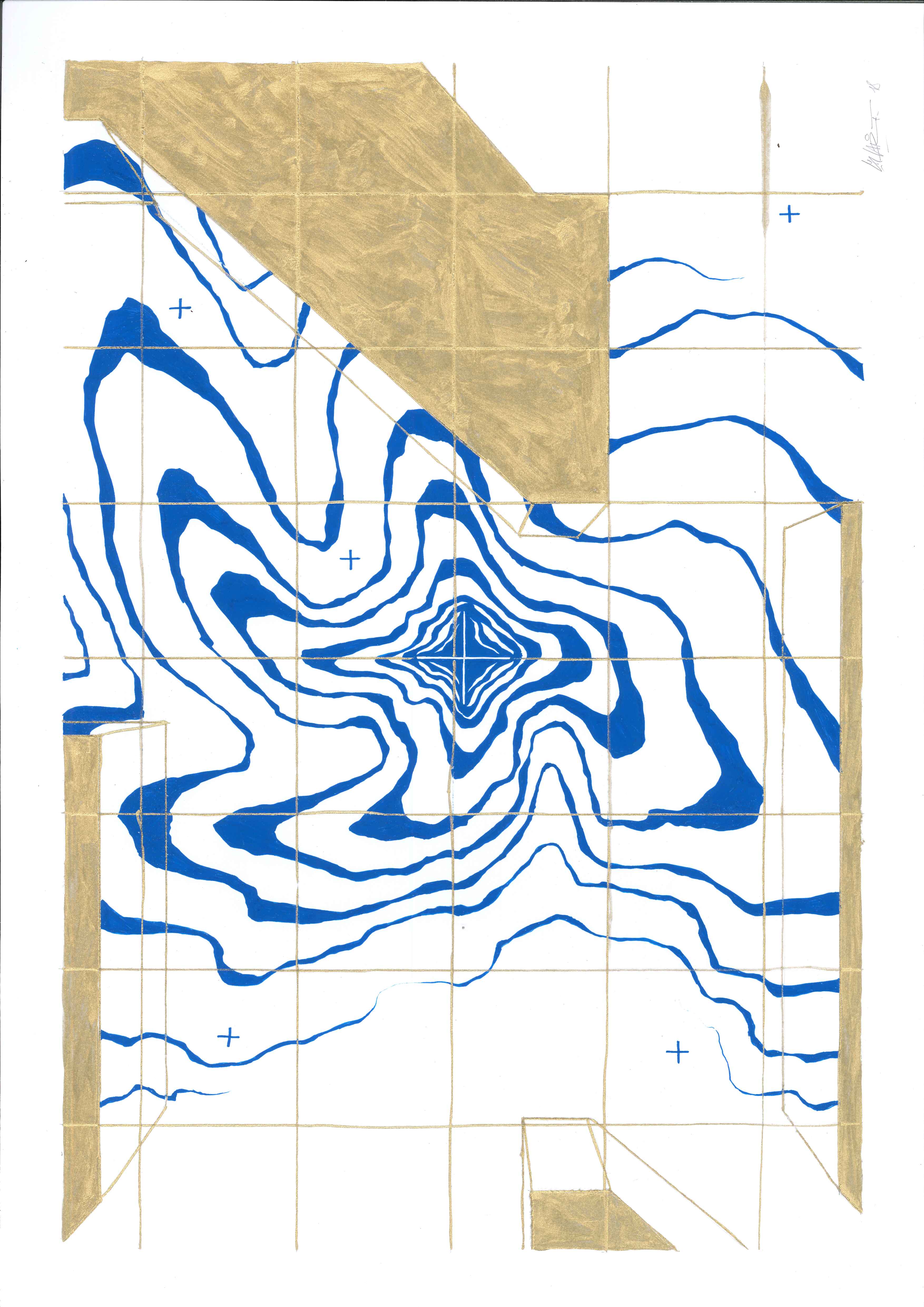

ICONOGRAFIE
The textile work partially describes and classifies the elements that make up the symbolic alphabet of the new visions of the Calabrian landscape. Each symbol has its own history and value, proposing in the flag a synthesis for a new territorial identity.
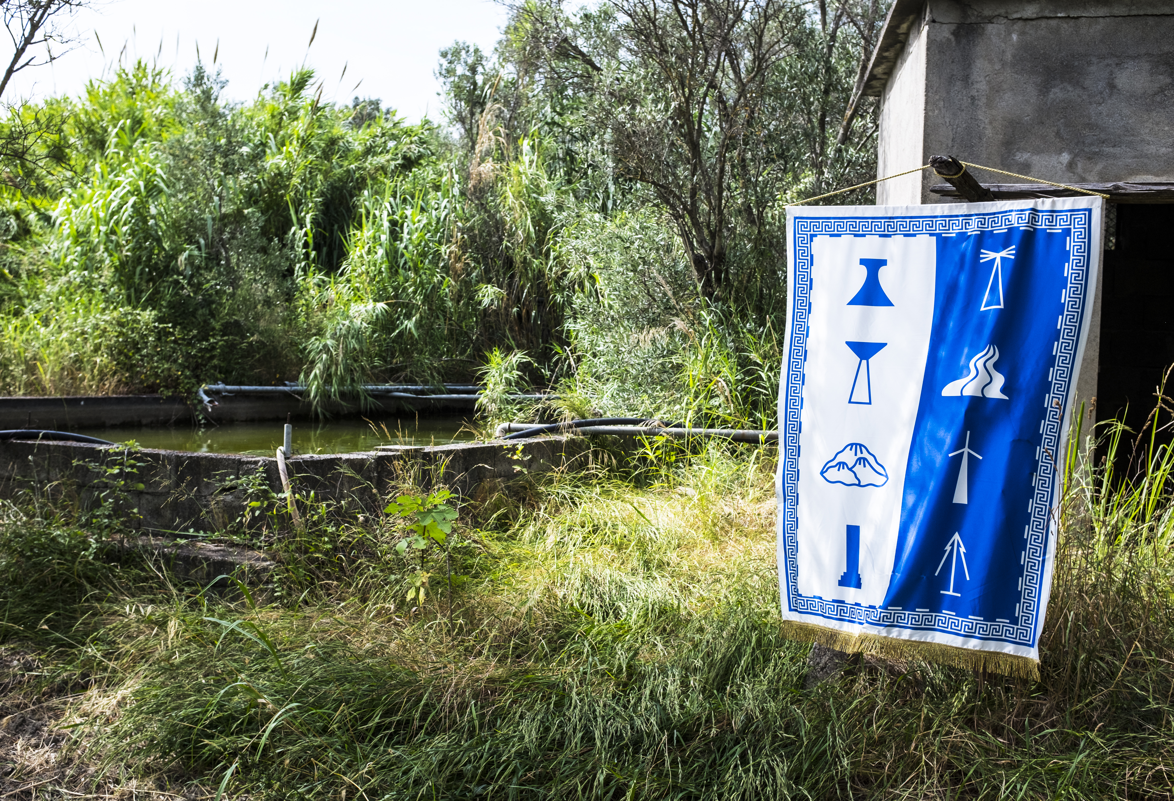
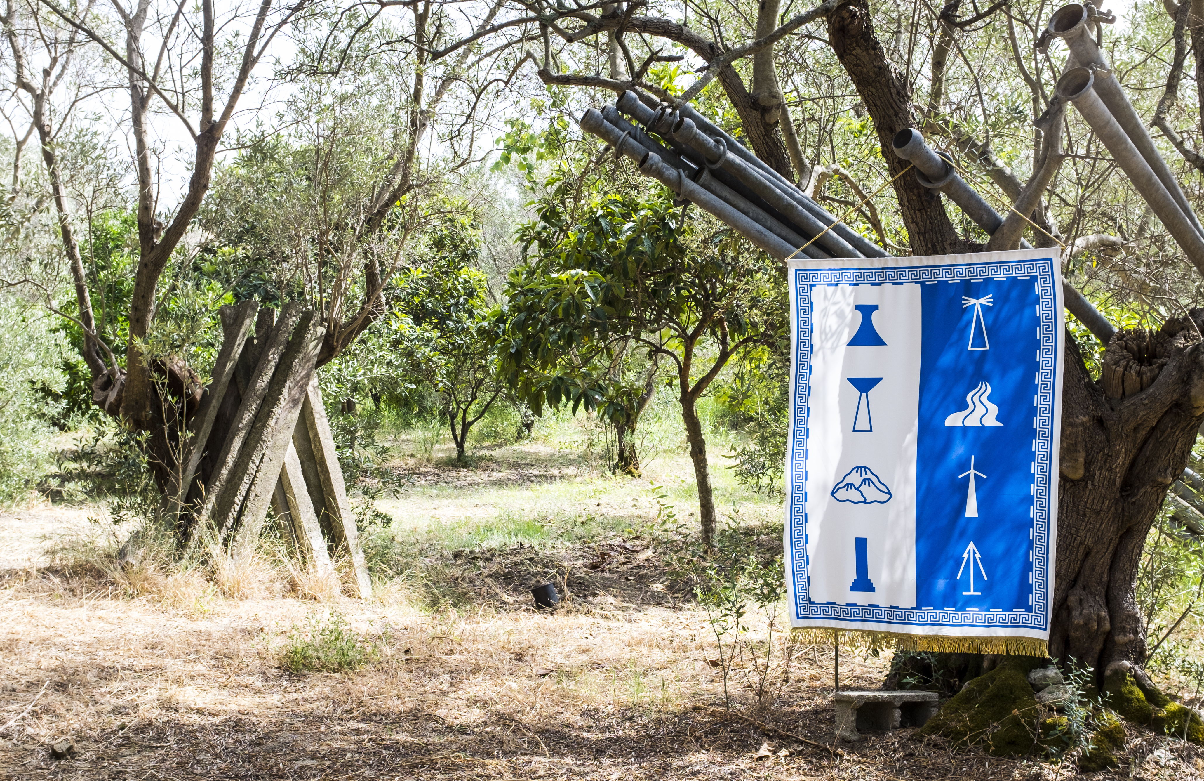
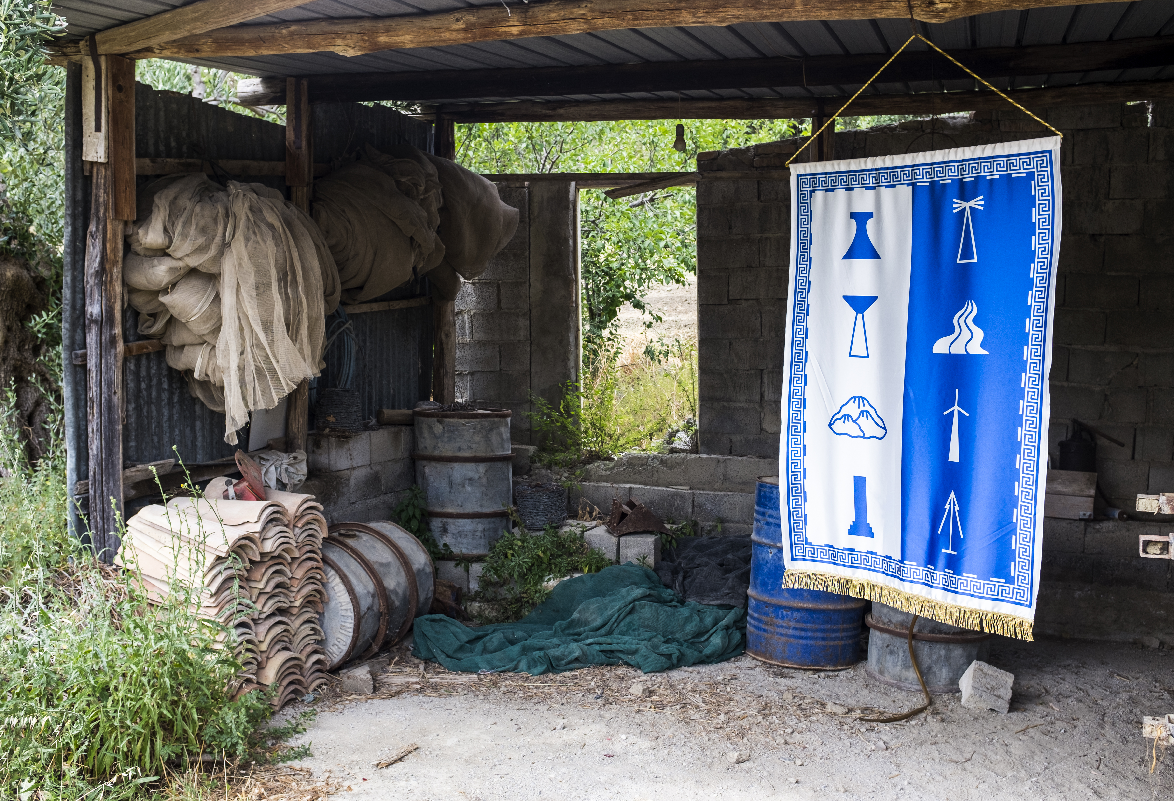
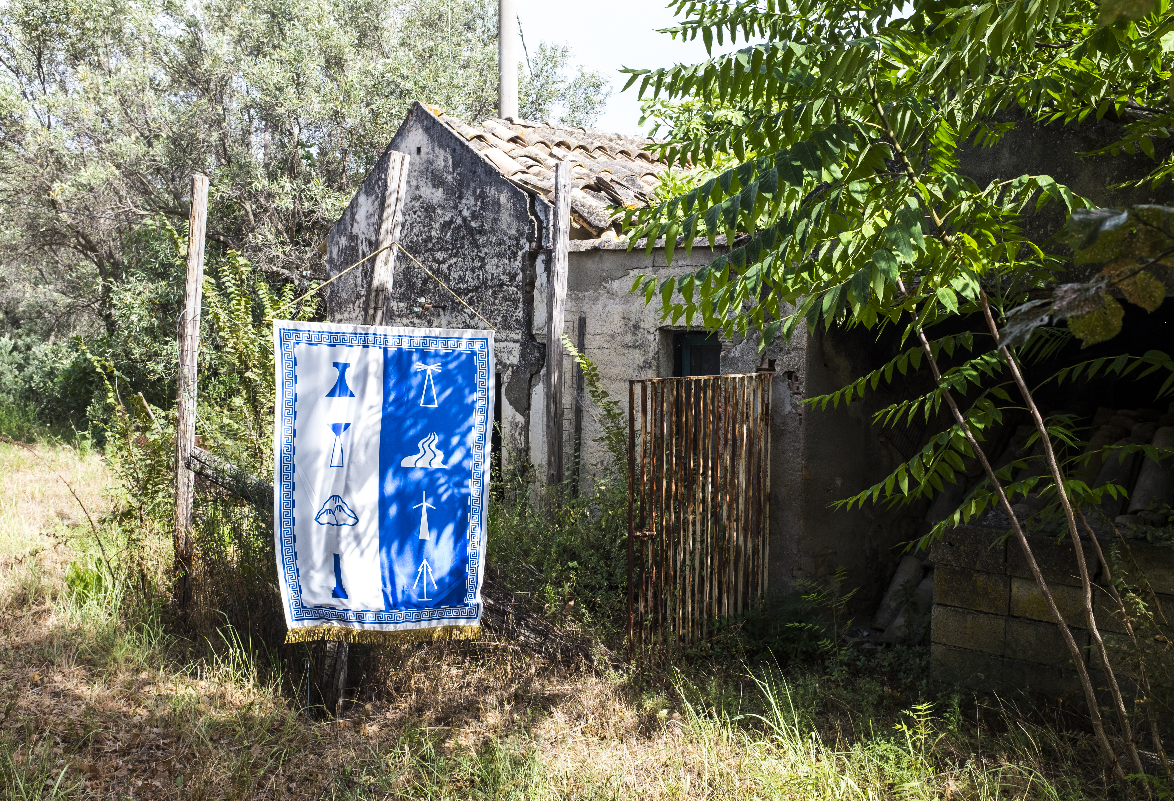








ALTERAZIONE
The unfinished works are added and subtracted from the context, unveiling more layers of interaction with the landscape. The void left from the work’s materiality reveals a landscape that seems to lack an element which now belongs to the landscape itself. The subtracted and isolated architecture lacks a context to embed the consolidated mutual belonging.
Authors
Rita Elvira Adamo
Vincenzo Guarini
Pasquale Iaconantonio
Cristina Muto
Salvatore Sart
Exhibition Spaces
Powered by La Rivoluzione delle Seppie & London Metropolitan University
Biblioteca Comunale - Belmonte Calabro (CS), Italy
Nov 2018
Powered by CAGE, La Rivoluzione delle Seppie & C.R.A.C.
Sinestetica - Roma (RM), Italy
Apr 2019
Powered by Materia Indipendent Design Festival
MIDF 2019, Complesso Monumentale del San Giovanni - Catanzaro (CZ), Italy
Sep 2019
Powered by MIDF & Simple Fair
Spotted on Materia, Riviera Creative Space - Milano (MI), Italy
Oct 2019
Powered by London Metropolitan University
Making a Living Week
Sir John Cass Faculty of Art, Architecture and Design - London, UK
Nov 2019
